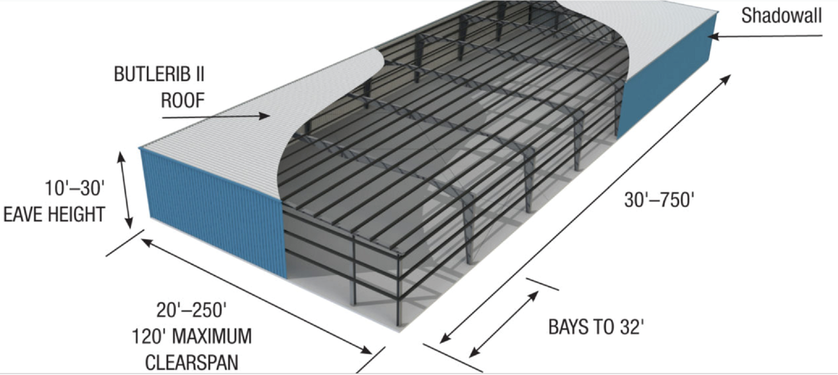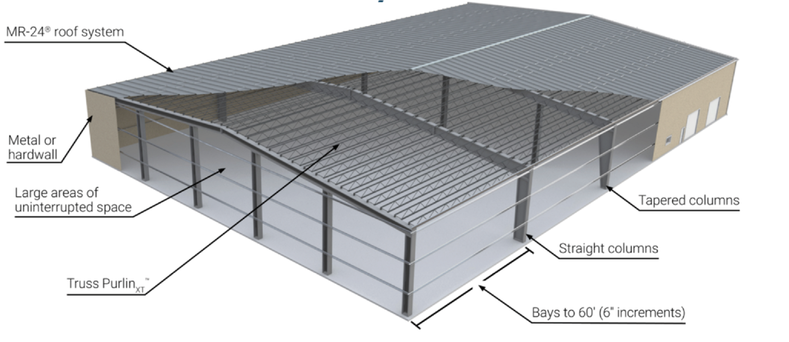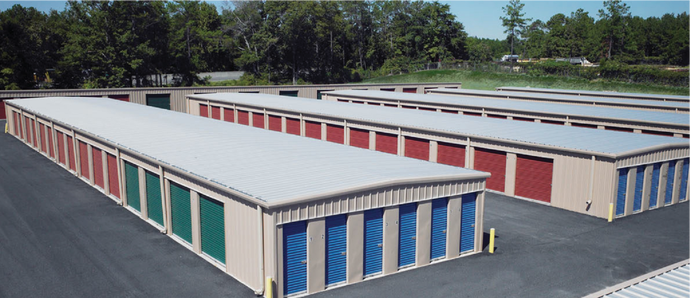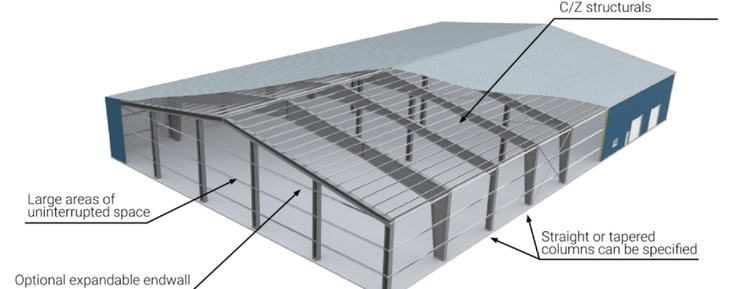Structural Systems

Leading Design Capabilities
We have the engineering expertise and technology to make virtually any building design a reality. Plus, our Butler PEMB building structural systems are known for their versatility.
Classic II™ Building System
Simply designed for greater affordability and faster construction, the Classic II™ building system is ideal for applications from small to large. The Classic II™ Butler building system is available in a wide variety of slopes, widths, and heights, and you may also choose from an array of accessories to enhance the functionality And appearance of your building.
Features and Benefits
Competitively priced and delivered quickly
Reliable protection provided by the industry's strongest metal panels
Unmatched performance for years of low-maintenance ownership
Butler-Cote™ finish resists chalking and fading and is backed by a 25-year warranty
Landmark™ 2000 Structural Systems
The Landmark™ 2000 structural system combines solid-web primary frames, factory-punched Truss PurlinXT™ secondary structural members, and rod bracing to form a long-bay framing system that can span up to 60 feet. The special truss purlin system (with open-web secondary structural) is a Butler exclusive commercial building structure.
Features and Benefits
Uses Truss PurlinXT to achieve up to 60-foot bays, available in 30-, 34- and 40-inch depths
Features acrylic-coated galvanized trusses, which protect from corrosion and provide an attractive interior appearance
Enhances ease of erection through factory-assembled, factory-punched structural members
Offers design flexibility for a combination of roof slopes and ridge designs
Provides an economical design solution for buildings that require wide-open interior space
Integrates with conventional wall products, such as masonry, precast concrete, site-cast tilt wall, and nonmetal curtain walls


Self-Storage Building System
A Butler Self-Storage Building System delivers superior building performance and protection to maximize return on investment for self-storage business owners.
Features and Benefits
Available with climate-controlled options
Can be specified with the industry's finest standing-seam roof system — the MR-24® roof system — for weathertight protection
Multistory options are available to meet specific building needs
Faster construction gets the building owner open for business and renting units sooner
Low-maintenance building performance helps maximize return on investment
Extensive exterior finish options — including metal, concrete block, tilt-up, or brick — create an attractive appearance and meet local building codes and covenants.
Our self-storage doors are the only wind-rated doors on the market.
Widespan™ Structural System
The Widespan™ structural system combines the practicality of a rigid frame with virtually unlimited design flexibility.
Features and Benefits
The most basic and versatile of the Butler® structural systems
Easily facilitates expansions or extensions
Can accommodate most eave heights and roof slopes from ¼":12" or greater
Acrylic-coated galvanized C/Z structural members add durability, reduce maintenance and contribute to an attractive interior appearance
Can support metal, nonmetal load-bearing, or nonmetal curtain wall perimeter walls

