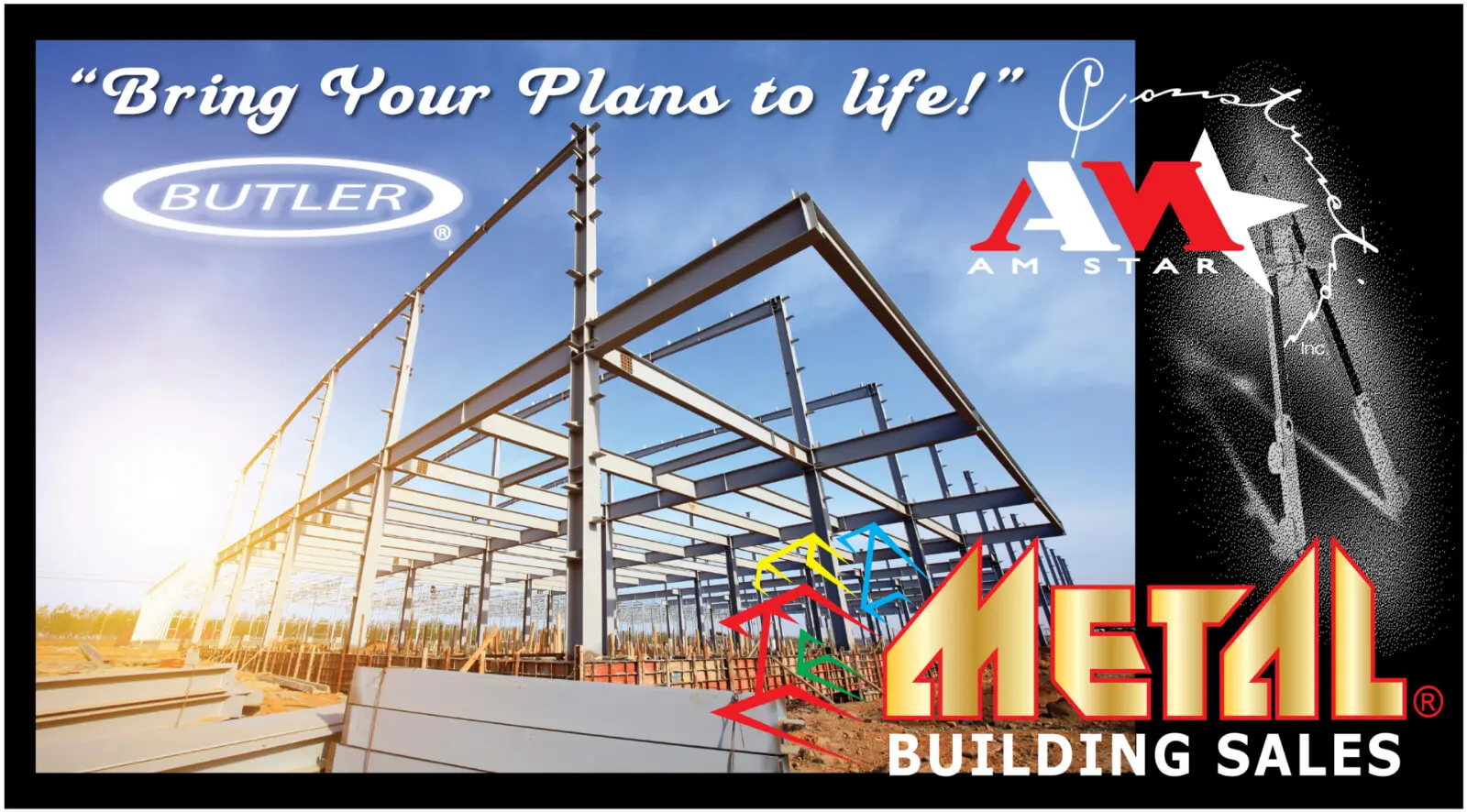
PRICE PERFECT BUILDING SIZE in 3 easy steps
Complimentary Building Guide with Quote
QUOTE REQUEST
50 x 60
If you are looking for a versatile, durable and cost-effective building solution, you should consider a 50x60 Butler® building kit. A 50x60 Butler® building kit offers maximum room for office space, roomy storage, church sanctuary, or an auto shop depending on how you plan to use your building. You can customize your building with a range of structural systems, roof systems and wall systems that meet your specific needs and preferences. You can also benefit from the fast and easy construction, energy efficiency and long-term value of a Butler® building.
Butler® is a leading manufacturer of pre-engineered metal buildings that has been in the industry for over 120 years. Butler® buildings are renowned for their quality, innovation and sustainability. Whether you need a clearspan building that can span up to 60 feet, a multistory design that can accommodate different functions, or a self-storage facility that can provide climate-controlled units, Butler® has a solution for you. You can also choose from different roof panel systems, such as the MR-24 Roof System or the Butler® ib II Roof System, that offer superior strength, weather resistance and longevity.
Don't settle for a generic building that doesn't suit your needs or expectations. Bring your plans to life with a 50x60 Butler® building kit that can give you the flexibility, durability and efficiency you deserve. But don't just take our word for it. You can see for yourself how the 50x60 Butler® steel building can bring your plans to life. Our Metal Building Sales' Cost Engineer can assist you today with a free quote and consultation. We can help you design and plan your steel building project from start to finish, ensuring that you get the best value and quality for your investment. Contact us today at 408.691.6002 and let us show you why the 50x60 Butler® steel building is the right choice for you.
Features and Benefits

Enhances ease of assembly through factory-assembled, factory-punched structural members

Offers design flexibility for a combination of roof slopes and ridge designs

Provides an economical design solution for buildings that require wide-open interior space

Integrates with conventional wall products, such as masonry, precast concrete, site-cast tilt wall, and nonmetal curtain walls
