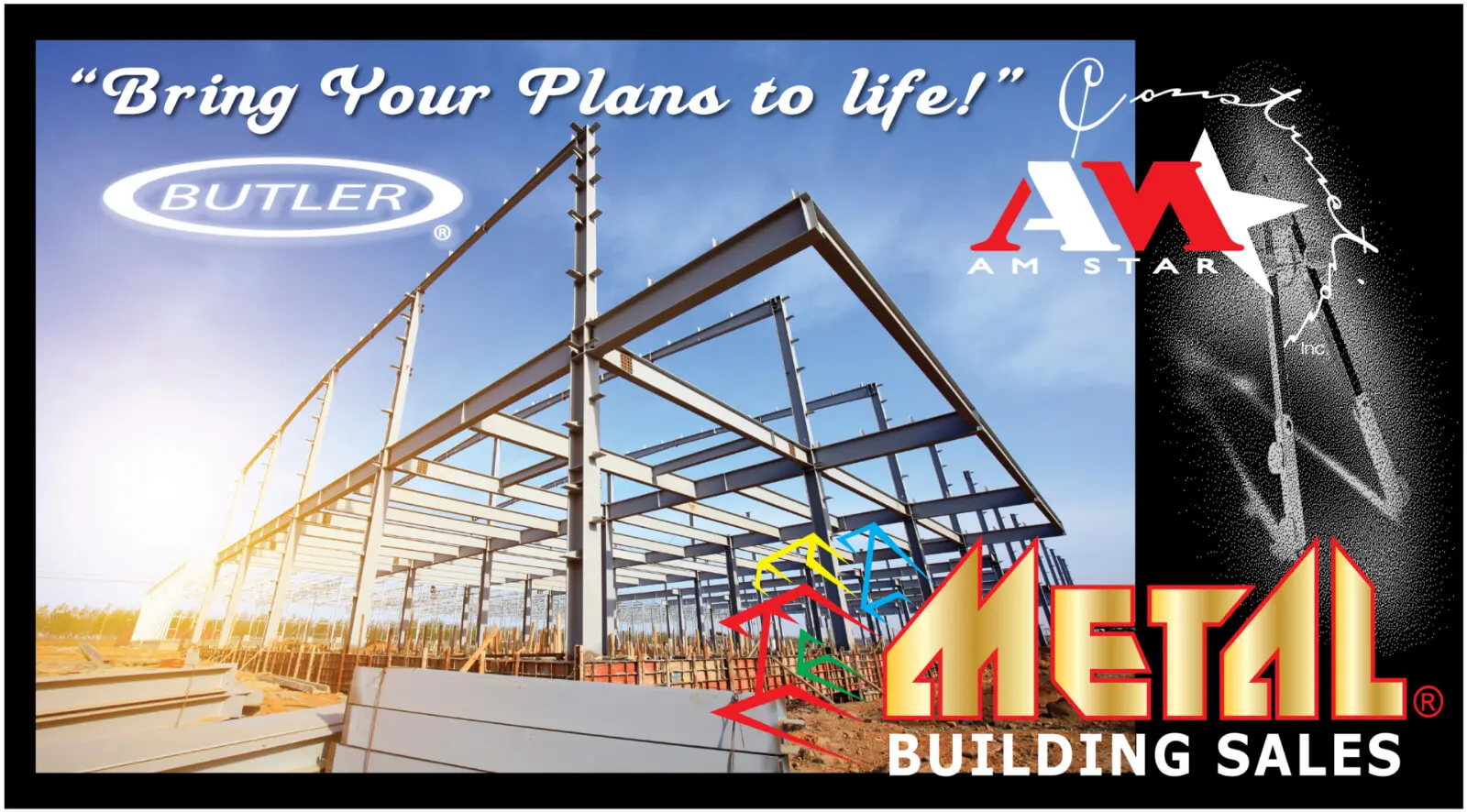
PRICE your BUILDING SIZE in 3 easy steps
Complimentary Building Guide with Quote
QUOTE REQUEST
All Butler® Prefabricated Kits
If you are looking for a durable and versatile storage solution, you might want to consider buying a Butler® steel building. A Butler® Building is a prefabricated structure that can be customized to fit your needs and preferences. You can choose from different colors, finishes, roof styles, doors, windows, and accessories to create your ideal building. A Butler® Metal Building offers enough space for storing vehicles, equipment, tools, inventory, or other items. It also provides protection from weather, fire, and pests. A Butler® Metal Building is easy to assemble and maintain, and it comes with a complete warranty that covers structural defects and corrosion.
But don't just take our word for it. You can see for yourself how Butler® steel building can bring your plans to life. Our Metal Building Sales' Cost Engineer can assist you today with a free quote and consultation. We can help you design and plan your steel building project from start to finish, ensuring that you get the best value and quality for your investment. Contact us today at 408.691.6002 and let us show you why a Butler® steel building is the right choice for you.
Recommended Uses:
Accessory Building, Accessory Dwelling, Agricultural, Aircraft Hangar, Athletic | Gymnasium, Auto Dealership, Auto Garage, Barndominium, Boat Storage, Cannabis Grow, Church, Brewery, Commercial | Office, Community, Cold Storage, Data Centers, Distribution Centers, Education, Farm | Barn, Fishery, Forestry, Freight and Logistics, Garage Shop, Government, Green Energy, Horse Riding Arena, Horse Stable, Hybrid | Special, Industrial, Logistics, Man Caves, Manufacturing, Medical, Mining, Public Utilities, Residential, Restaurant, Self | Mini Storage, Transport, Repair and Maintenance, Retail, RV Storage, Solar Energy, Solar Carports, Sports Arena, Truck Dealerships, Warehouse, Winery
Butler Buildings are designed and built to meet your specific needs and vision. Every Butler Building ever made has been designed for a specific site and use. Our building packages are a custom solution! Metal Building Sales will work with you to optimize your budget and design. A Butler Building is more than just a structure, it's a smart investment in your future. Don't settle for less than the best, choose Butler today.
Features and Benefits

Enhances ease of assembly through factory-assembled, factory-punched structural members

Offers design flexibility for a combination of roof slopes and ridge designs

Provides an economical design solution for buildings that require wide-open interior space

Integrates with conventional wall products, such as masonry, precast concrete, site-cast tilt wall, and nonmetal curtain walls
